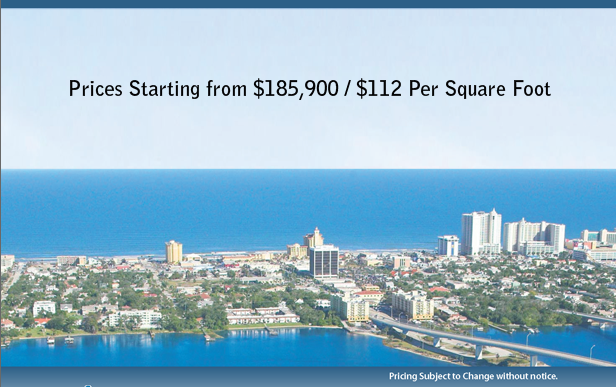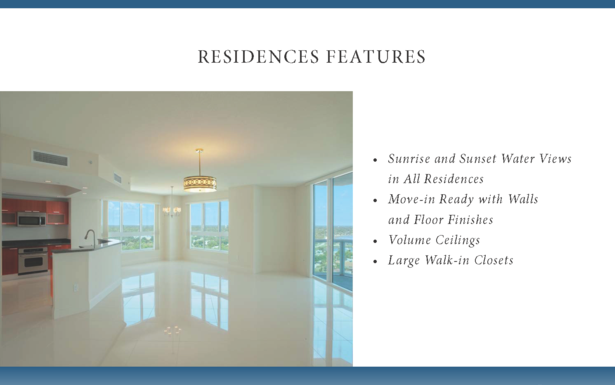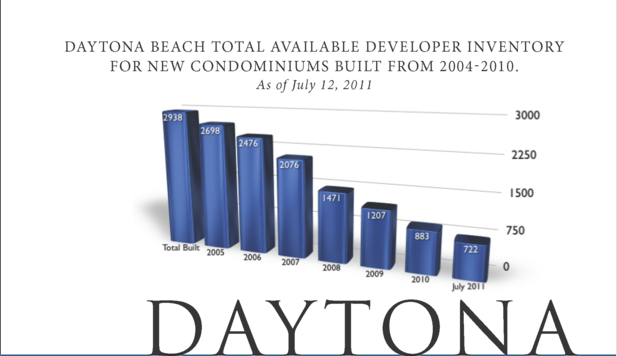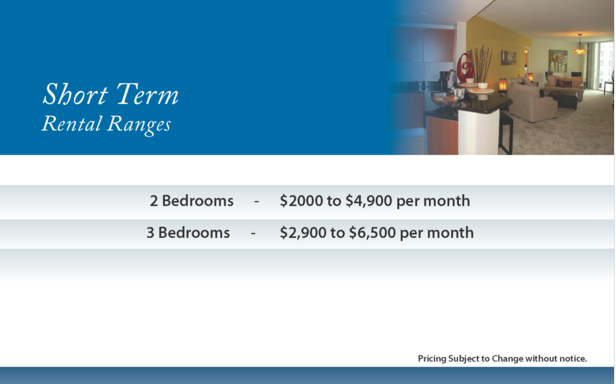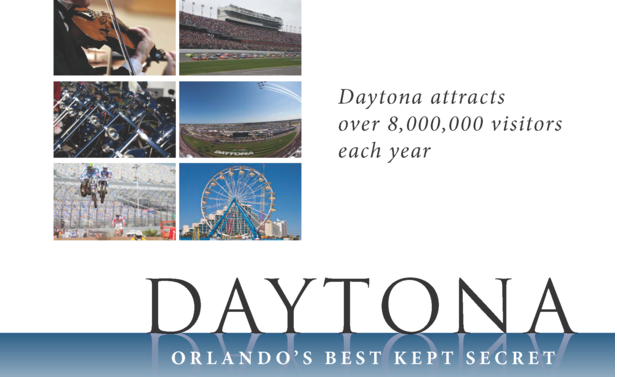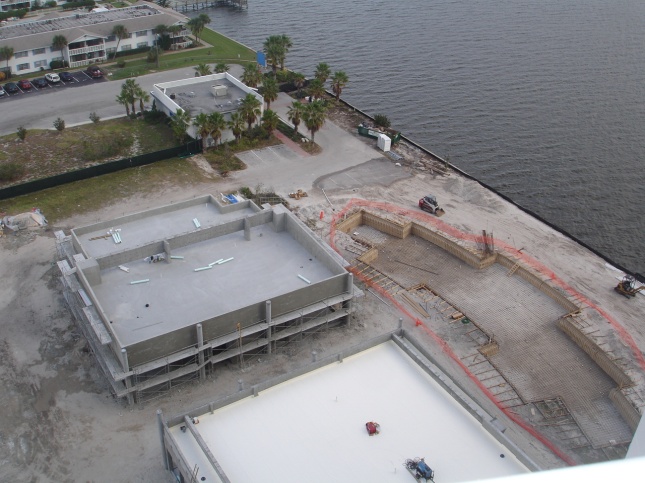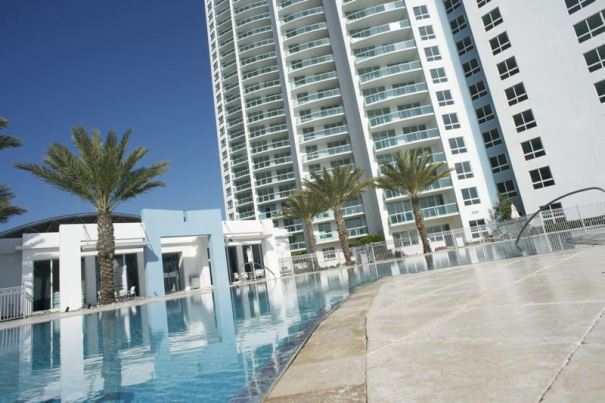Howard Park Condominium Residences
(at Roncesvalles Village)
Howard Park Condos is an iconic residence rising ten stories, offering 92 modern residences with oversized terraces and private gardens high in the sky. Stellar city skyline views add to the memorable experience. At grade, five two-storey urban towns that face Howard Park Avenue lead towards a contemporary courtyard; a backdrop to the bright red art sculpture that demarks a well articulated communal environment. Striking charcoal brick form a strong base, allowing the bold metal cladding to rise to the top from the sixth level – the perfect environment for plantings to flourish in and around. Howard Park Condos embraces the modernistic approach to green design.
LIVE WHERE DESIGN MATTERS.
Howard Park Condos is a realization of excellent design – a collaborative team effort from the developer, Triumph, the architect, Raw and the landscape designer, Ferris and Associates. From the built form, to the supporting elements. As you arrive home, your experience starts in the expansive courtyard. A well proportioned space that includes a modern interpretaton of classic benches and large stone pieces that lead you to the lobby. The focal point of the Floward Park courtyard is a stunning interpretation of a collection of trees. Presented in a bright red form, the centrepiece to the development will be sure to attract design conscious connoisseurs in the city.
WELCOME TO HOWARD PARK CONDOMINIUM RESIDENCES.
- Contemporary ten-storey urban architectural design; exterior terraced facade created by using bold lay brick, large sheets of glass and metal-wall cladding systems
- The top of the building will have a green roof to mitigate the “heat island effect”
- Oversized terraces with parapet walls for additional privacy1
- Terraces step back from the facade to take advantage of panoramic city views†
- Balconies with contemporary glass railing systems†
- Landscaped gardens high up in the sky on the terraced levels†
- Two-storey Urban Towns with exclusive street level patios†
- Spacious and modern designed courtyard with manicured greens, contemporary benches, highlighted by a bright red sculpture interpreting a collection of mature trees
- Courtyard leads to the glass lobby which opens up internally to an exterior vertical structural extension comprising of a living green wall and red accents
- Indoor amenity space includes a party/lounge flex space, media room and fitness wellness centre that overlooks the courtyard
- Bicycle storage
- Residence concierge service
RESIDENCES
- Solid core suite entry door with security viewer and contemporary lever hardware
- 9 ft clear smooth ceilings in living spaces on levels 2-8†
- 10 ft clear smooth ceiling in living spaces on levels 9-10†
- Wood or glass sliding doors†
- Engineered hardwood flooring† from builder’s samples, except for tiled areas
- All drywall, doors and trim primed and painted in a latex low VOC paint
- 4″ baseboards and 2 1/2″ door casings†
- Vinyl coated wire shelving in all closets and storage areas†
INSPIRED KITCHENS
- Stone countertop, from builder’s samples†
- Two-toned European inspired flat slab kitchen cabinetry with lacquered uppers and wood veneer lowers, from builder’s samples†
- Upgraded hardware for base and upper cabinetry
- Single under-mount stainless steel sink
- Single lever deck mounted faucet
- Split electrical outlets installed at counter level for countertop appliances
- PREMIUM APPLIANCE PACKAGE that includes:
Canopy style stainless steel hood fan; fully integrated dishwasher; frost-free refrigerator/freezer; a gas cooktop and a built-in oven
LUXURIOUS BATHROOMS
- European style bathroom vanity, from builder’s samples†
- Stone countertop, from builder’s samples
- Contemporary rectangular vessel sink
- Tiled floors, tub and shower surround, from builder’s samples†
- 5 ft deep soaker tub or frameless shower†
- Frameless mirror over vanity
- Single-lever faucet for vanities
- Pressure balance valve in all tub/showers
CONVENIENT LAUNDRY
- Stacked washer and dryer
- Tiled floor†
MECHANICAL & ELECTRICAL SYSTEMS
- Individually controlled forced air heating and cooling system
- White Decora-style electrical switches, receptacles and plates throughout
- Switch-controlled split wall outlet in all bedrooms and dens†
- Capped ceiling outlet in dining area
MULTIMEDIA TECHNOLOGY
- Rough-in wiring for telephone and internet outlets in kitchen, living/dining room, den and bedroom†
- Rough-in wiring for cable TV outlets in living room, master bedroom, and secondary bedroom†
PEACE OF MIND
- Surveillance cameras in select areas of underground garage
- Motion-controlled lights in garbage chutes rooms and other applicable areas
- In-suite fire alarm speaker (with silencer) and heat detector connected to fire alarm panel
- In-suite hard wired smoke detector
- Electronic access control system for recreation amenities, parking garage and other common areas
- Electronic communication system located in the secure main vestibule. Guests can be viewed on the resident’s television
- Individual suite metering for measuring hydro consumption
- Full TARION Warranty Coverage
Exclusive VIP Broker Incentives
Extended Deposit Structure:
$5 000 on signing
Balance of 5% in 30 days
5% in 120 days
5% in 180 days
5% in 540 days
FREE ASSIGNMENT at 90% sold
with builder approval
CAPPED DEVELOPMENT/EDUCATION LEVIES
$4,500 1 Bedroom & 1 Bedroom+DEN
$6,500 2 Bedroom & Larger
*For a limited time only and/or as provided for in the Agreement of Purchase and Sale. Please see a Sales Representative for more details. Prices, specifications, features and offerings are subject to change without notice. E. & O.E. November 8, 2011.

Howard Park Condos VIP Agent Price List
Sitting in the heart of Roncesvalles Village, Howard Park is an iconic residence rising ten stories, offering 92 modern residences with oversized terraces and private gardens high in the sky. Stellar city skyline views add to the memorable experience. At grade, five two-storey urban towns that face Howard Park Avenue lead towards a contemporary courtyard; a backdrop to the bright red art sculpture that demarks a well articulated communal environment. Striking charcoal brick form a strong base, allowing the bold metal cladding to rise to the top from the sixth level – the perfect environment for plantings to flourish in and around. Howard Park embraces the modernistic approach to green design. LIVE WHERE DESIGN MATTERS.
Building Features
- Contemporary Urban Architecture by RAW
- Urban Courtyard Designed by Award Winning Ferris and Associates
- Concierge Services
- Expansive and Intensive Green Roof System
- Party/Media/Fitness Room
- Bicycle Storage
Suite Features
- 9 Foot Ceilings in Principal Rooms (Floors 1-8)
- 10 Foot Ceilings in Principal Rooms (Floors 9-10)
- White Smooth Ceilings Throughout
- Engineered Hardwood Floor
- Custom-Designed Solid Core Suite Entry Door
- Gas Connection on Terrace Suites
- Individually Controlled Forced Air Heating and Cooling System
- All Drywall, Doors, Trim Primed and Painted in Latex Low VOC Paint
- Stone Countertops
- Single Lever Deck Mounted Faucet
- PREMIUM APPLIANCE PACKAGE that includes:
Canopy Style Stainless Steel Hood Fan; fully Integrated Built-in Dishwasher; Integrated Frost-free Refrigerator/Freezer; and a Range Oven
- Stacked Washer/Dryer
- Solid Surface Bathroom Counter with Vessel Sink on
- Stylish Bathroom Vanity Cabinetry
- Tiled Bathroom Floors, Tub and Shower Surround

*As per plan from Vendor’s Standard Samples, for a limited time only and/or as provided for in the Agreement of Purchase and Sale. Please see a Sales Representative for a full list of standard features. Prices, specifications, features and offerings are subject to change without notice. E. & O.E. October 28, 2011.






